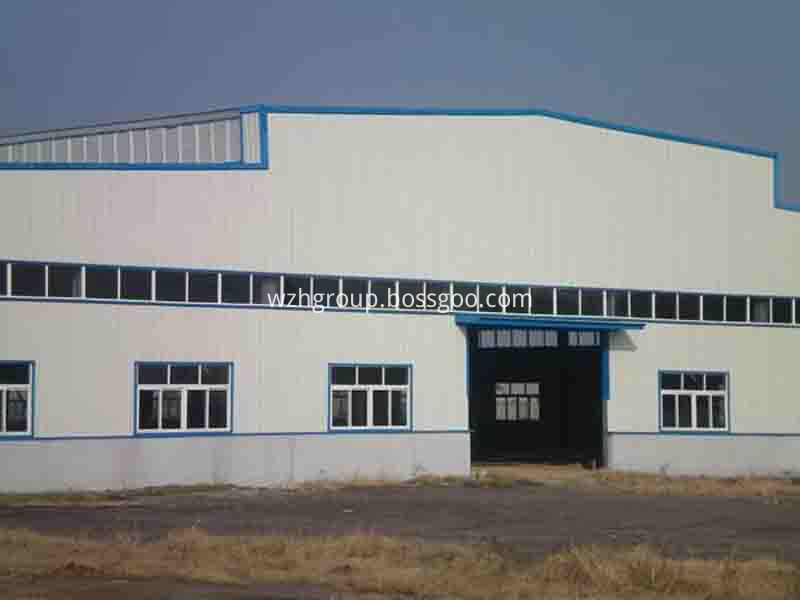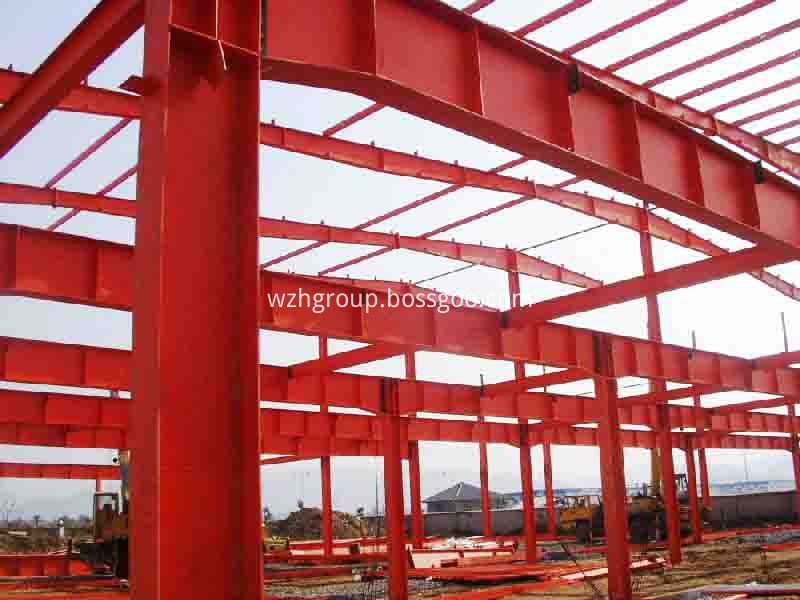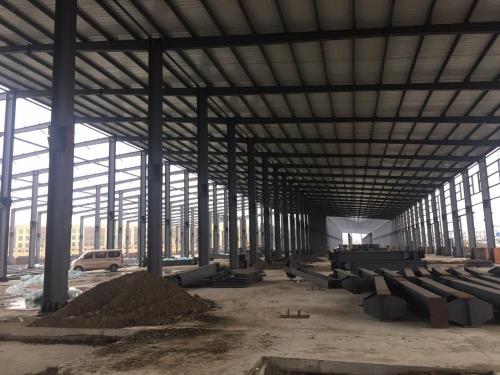1 / 4
Construir taller industrial de estructura de acero con grúa
| Model No. : | WZH-STRUCTURE094 |
|---|---|
| Brand Name : | WZH |
| Type : | Light Section Steel |

Descripción del Producto
| WZH GROUP STEEL STRUCTURE | |
| Item Name | Build steel structure industrial workshop with crane |
| Main Steel Structure | |
| Steel Beam Column | Q235,Q345,S355,S235 with two layer expoy zinc-rich paint |
| Second Steel Structure | |
| Tie Bar | Q235B S235 Q345 S355 |
| Purlin | Galvanized C and Z purlin |
| Bracing | Q235B |
| Accessories | |
| Surface | Painted or Hot Dip Galvanized |
| Door | Rolling Up Door or Sliding Door |
| Window | PVC or Aluminum Alloy |
| Roof and Wall Panels |
Corrugated Steel Sheet, EPS Sandwich Panel, Rock Wool Sandwich Panel, PU Sandwich Panel |
| Others | |
| Service | Design, Fabrication and Installation |
|
We can offer quotations according to customers` drawings and requirements,free design drawings and detailed installation drawings. |
|
|
Design software: Auto CAD,PKPM,MTS,3D3S, TArch, Tekla Structures(X steel)V12.0, etc. |
|
| Packing |
According to customers` requirements |
La siguiente información es necesaria para su proyecto:
1. Dimensión: longitud, ancho, altura
2. Velocidad de viento máxima local, terremoto y carga de oso de nieve
3. Puertas y ventanas: dimensión, cantidad, posición
4. Los materiales en el techo y la pared
5. Su diseño listo es mejor para la cita


Envíe su consulta a este proveedor































